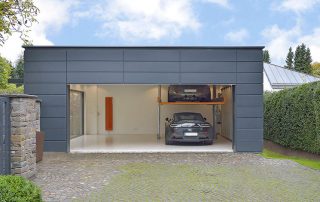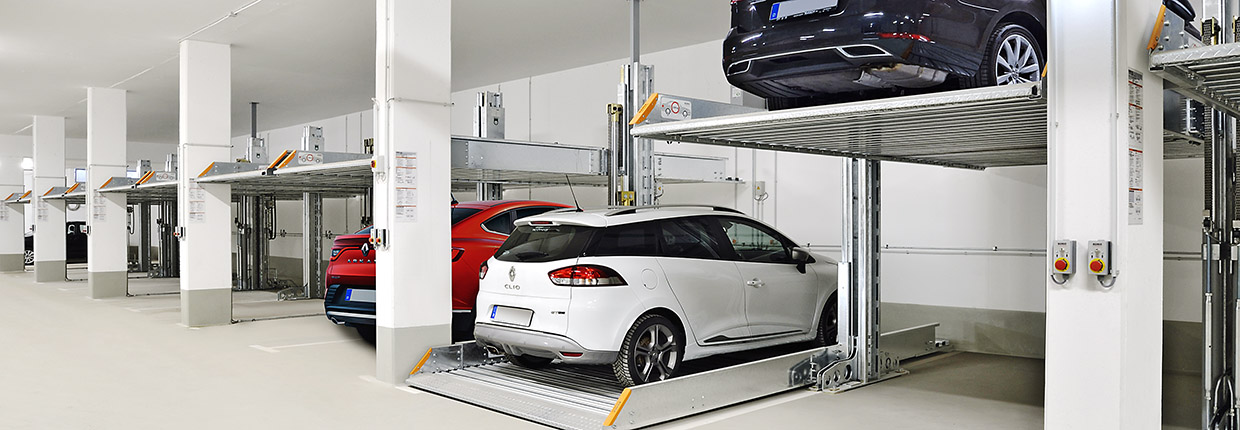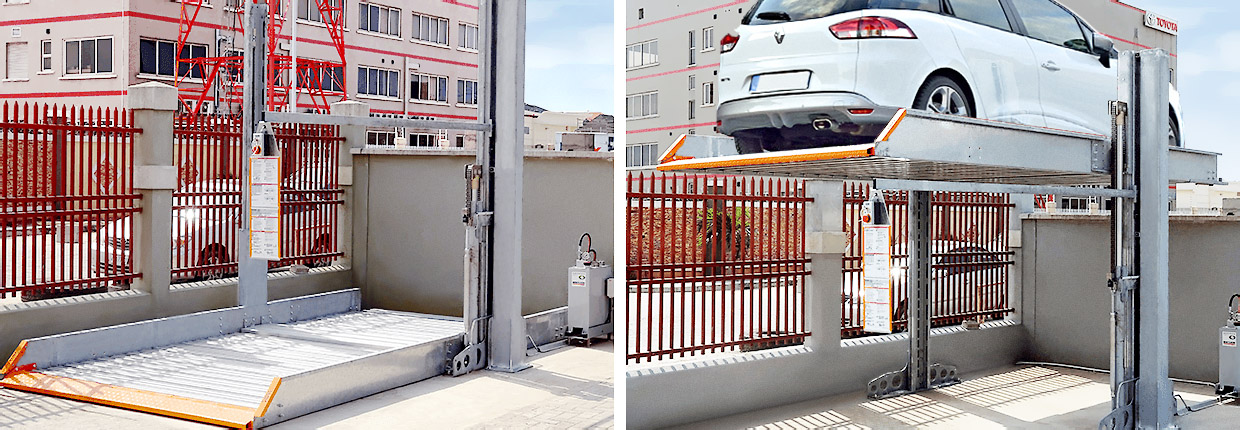More about this product
As is usual for dependent parking, the lower parking space must be empty before the platform for the second car can be lowered. The system is therefore ideal for using the upper platform for the long-term parking of vintage cars or the like, for example, and the lower parking space for short-term parking.
Specification
- For dependent parking
- Single platform (SP) for 2 cars
- Total height of standard type: 330 cm
- Pit depth: no pit required
- Vehicle dimensions: height 150 to 200 cm, length 500 – 520 cm
- Distance between platforms: can be flexibly adjusted, even retrospectively
- Usable platform width for standard type: 230 cm, optional up to max. 270 cm
- Standard design: 2,000 kg for the upper parking space, optional max. 2,600 kg SP, no weight restriction for the lower parking space
- Horizontal access to the parking level
- Retrofitting possible, depending on local conditions •
- Platform coating: StandardGrip, EasyWalk or AluLongLife
Field of application
- In garages for family homes and apartment buildings
- For additional parking spaces in office buildings or residential and commercial buildings
- To increase capacity in underground car parks or parking garages, e.g. of hotels or car rental companies
- Retrofitting in existing buildings also possible • Can also be used as an outdoor parking system without a garage, e.g. installation in an inner courtyard or a front garden








